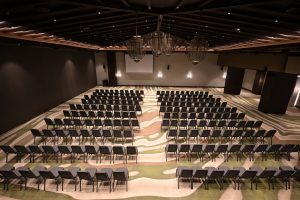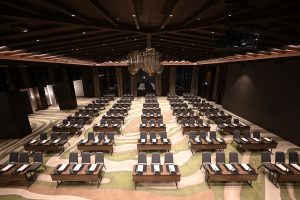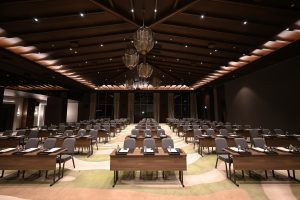Swissôtel Uludag Bursa - Luxury hotel - Çinar Ballroom
Swissôtel Uludag Bursa
Çinar Ballroom
With a nature-inspired aesthetic, high ceilings, wide open floor plan and natural daylight, the Çinar Ballroom lends the freshness of our mountain setting to your indoor gala event or conference. Spanning 567 square metres, this pillarless venue can seat 600 in a theatre-style setup and 500 for a banquet featuring our nutritious organic catering.
Event planners can divide the space into a large (447 sq m) and small (91 sq m) room.
The ballroom also features a dedicated foyer, a perfect space for welcoming activities, pre-event mingling or energising breaks.
 |  |  |  |  |  |
 |
|
|---|---|---|---|---|---|---|---|
| Meeting room name | Theater | U-shaped room | Meeting room | Classroom | Banquet hall | Height | Surface |
| Çinar Ballroom | 600 | 180 | 200 | 210 | 500 | 6 m 19.685 ft |
567 m² 6103 sq. ft. |
| Çinar Ballroom 1 | 315 | 92 | 105 | 162 | 420 | 4.8 m 15.748 ft |
447 m² 4811.47 sq. ft. |
| Çinar Ballroom 2 | 66 | 22 | 22 | 42 | 100 | 4.8 m 15.748 ft |
91 m² 979.516 sq. ft. |
Request a quotation
Access

Access
Swissôtel Uludag Bursa
Kirazli Mahallesi, Kirazliyayla Mevkii, No 1 Osmangazi, 16100 Bursa
Turkey
Tel: +90 224 265 36 00
Email:
swissotel.uludagbursa.info@swissotel.com



